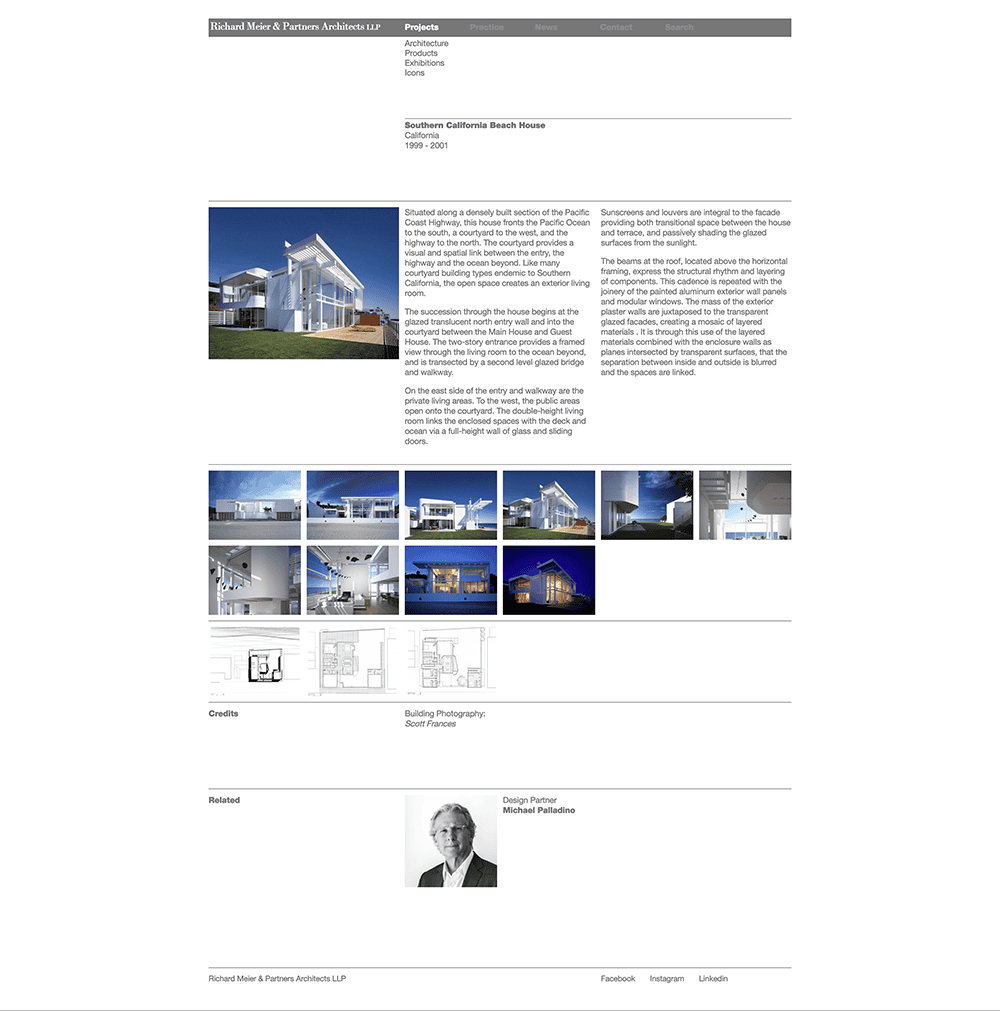IWN.Haus Building 3D Blender Model Walk Through Preview
Sat, Dec 10, 2022 11:01 PM • 22:26
SUMMARY KEYWORDS
room, building, seating, space, metaverse, restrooms, area, bar, floor, kitchen, people, floor plan, gallery, journalists, conference room, type, third floor, suites, e commerce, elevators
00:03
Welcome. This is Edmund, Dante's Hamilton better known as Dante Hamilton. And I am about to narrate a preview of IWN.Haus building that is a 3d Blender model, prepared, designed by an architect in Nigeria, he's Yoruba. And when I say design, these are layouts that I provided to the architect, which were floor plans and designated space, declarations of where things should be. And I gave him move boards, and specific things that I wanted to be in the building. I'm not an architect, but I do feel that I had a very significant influence on how this looks. And this is pretty much how I look at how I want it to look. So let me go ahead and start this preview. So it's 13 minutes, so this should probably be about a 15 minute video. All right, so now he (Chris, the Nigerian Architect) did this preview in Blender (a 3D Modeling Application software). And so this Blender model video is I think it's like 640, by whatever resolution, it's not like 1920 by 1080. So it's not like movie quality. It's just like, it's just like a walk through. So we're walking through the side. I guess, entrance alley, whatever you want to call it Parkway that goes to the back of the building. And what you're looking at is the fencing and the palm trees. These were elements that he added. I wanted the building to look like it was similar to the Southern California Beach House, which was a rendering which is actually a real house that exists.


